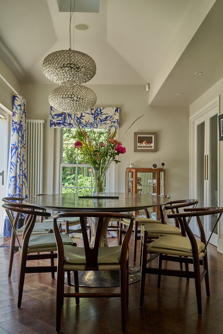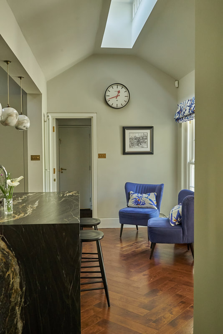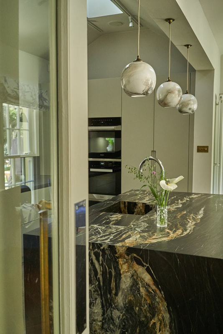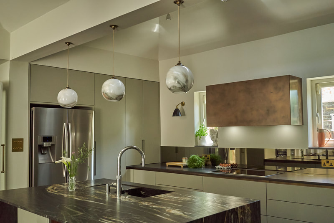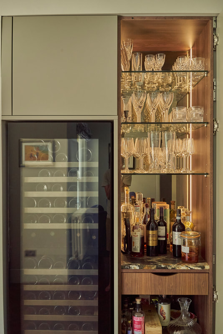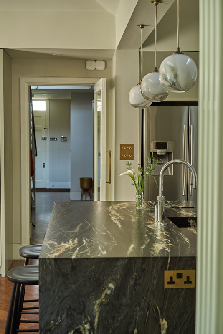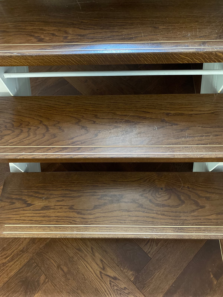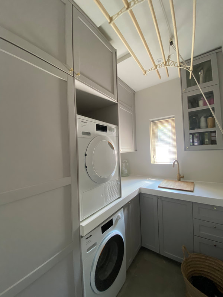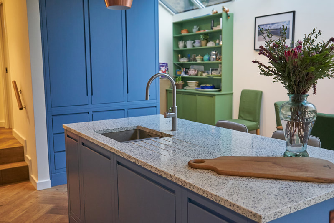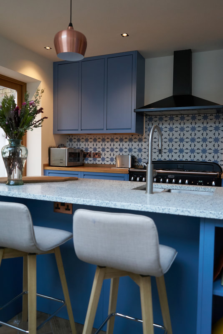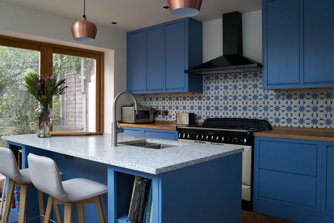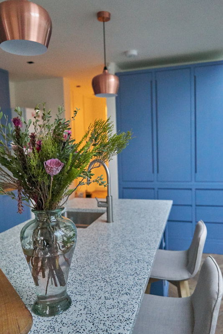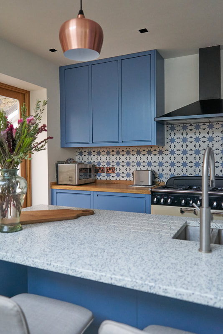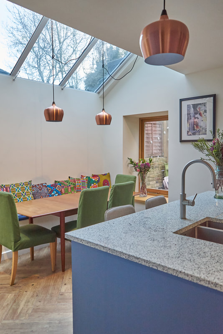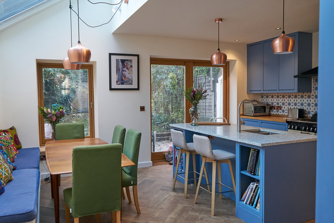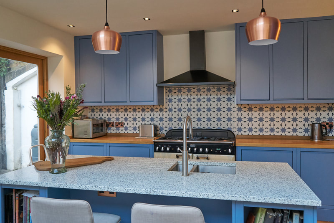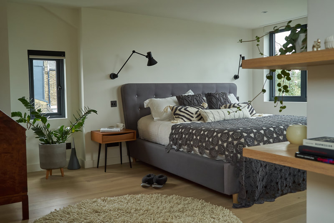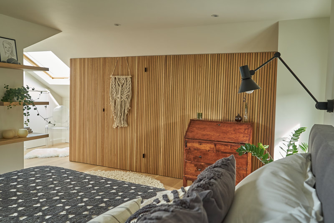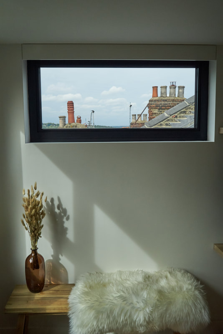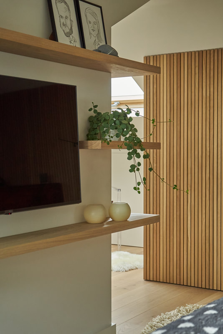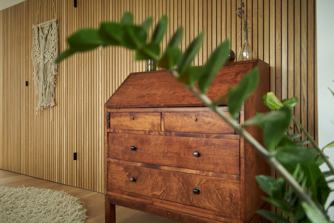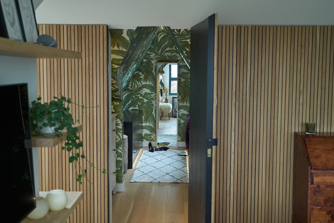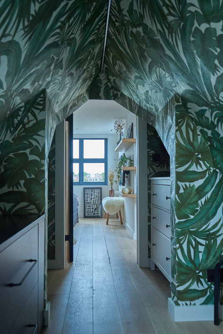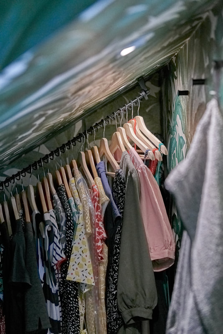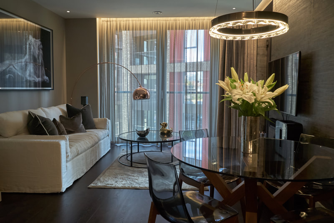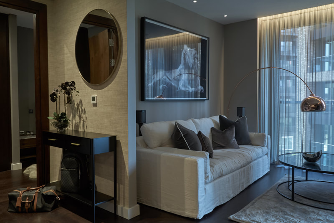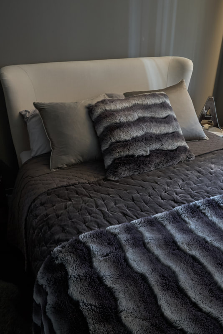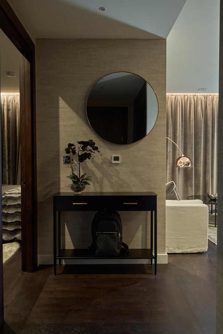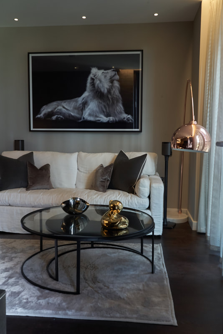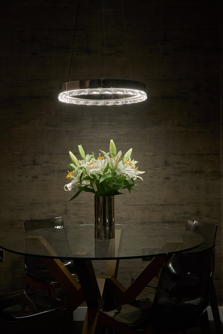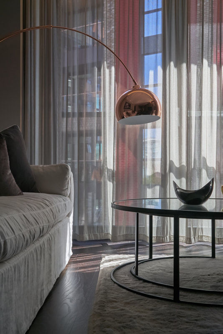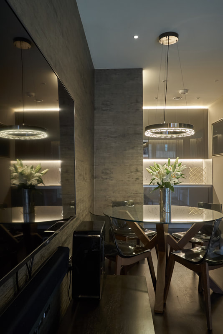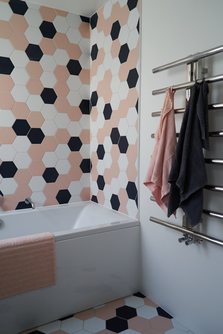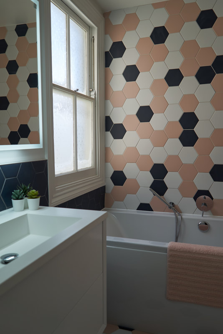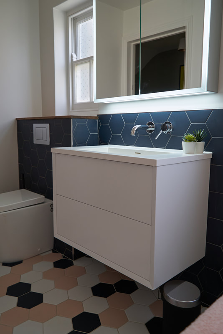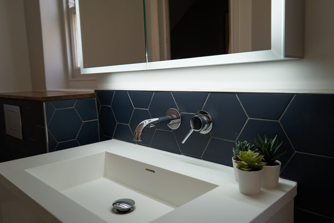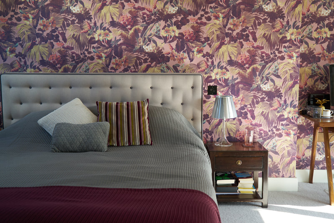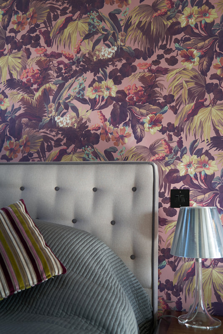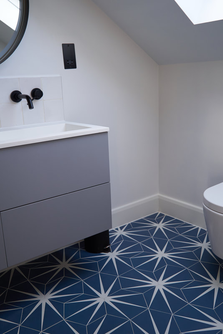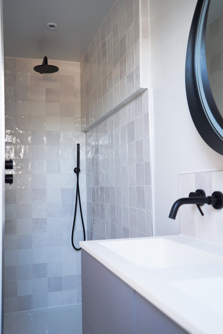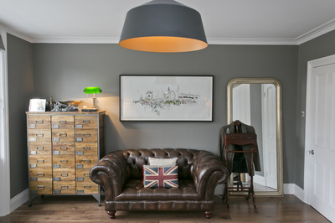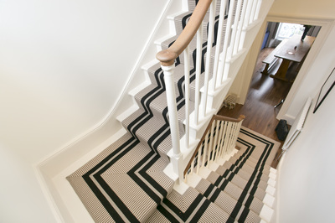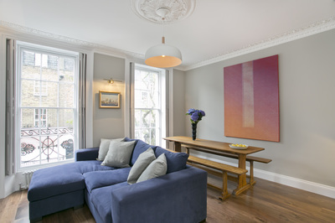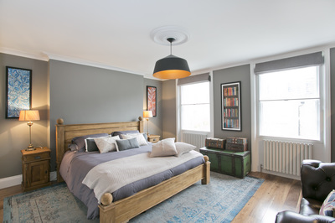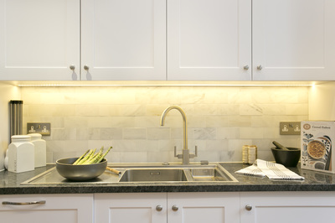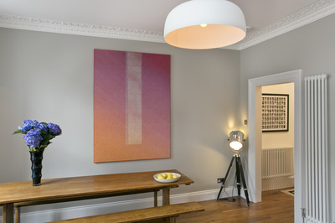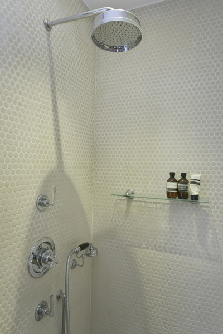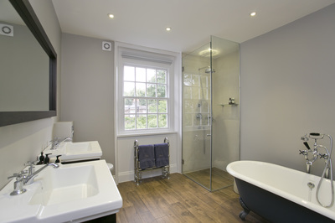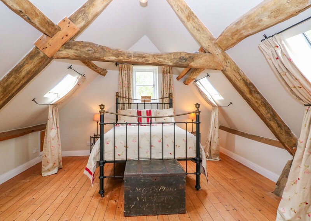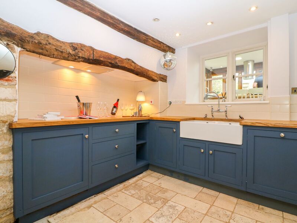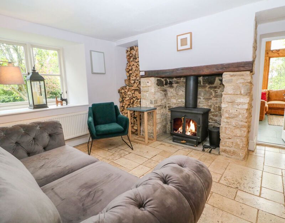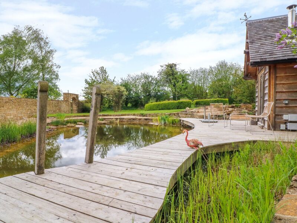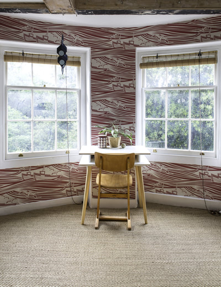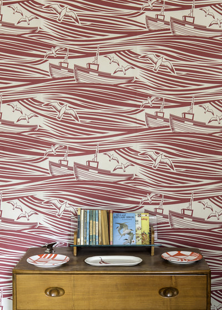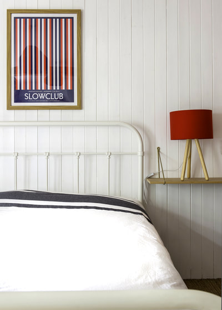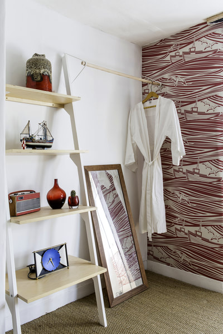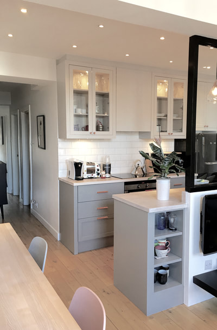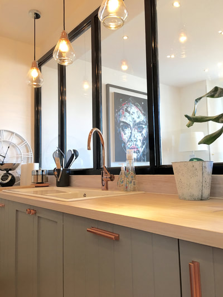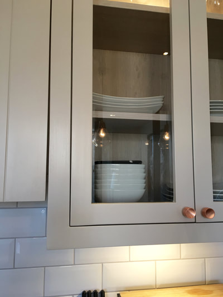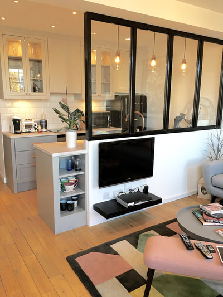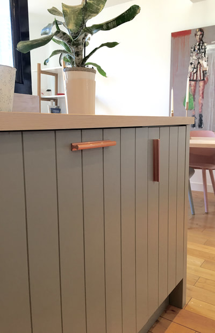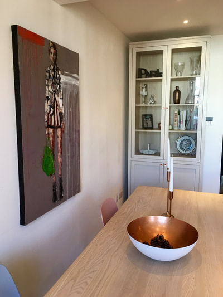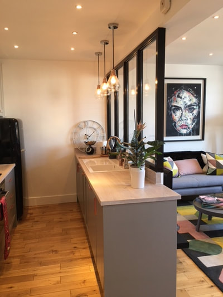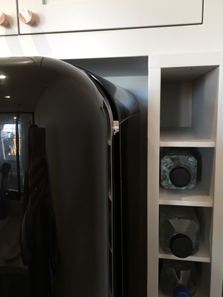Residential Interior Design
A selection of recently completed homes. We offer all design services from Colour Consultations and Home Staging to turnkey solutions.
Kitchen, Dining, Hallway and Utility
Richmond, London
We undertook the extensive design, project management and FF&E of this beautiful home in Richmond to create a striking "classic modern" home. The project involved full replacement of old flooring, stairs, kitchen, exterior doors, utility and soft furnishings in favour of dark wood flooring and staircase with brass inlay, minimal modern kitchen, bifold doors, hard working yet beautiful utility and stunning curtains and blinds.
Eco Kitchen Extension
Crouch End, London
Working closely with our client and their building team, we transformed what was a cramped galley kitchen into a colourful and sustainable space. We commissioned a bespoke softwood kitchen with recycled glass worktops and FSC standard European Oak flooring. We then re-incorporated the existing appliances and installed tiles made in the UK. It's now a family room flooded with light and great Eco credentials.
Loft Conversion
Crouch End, London
Complete renovation from a dusty, disused attic to a light filled, calm, large Primary bedroom with a concealed tropical dressing room. High-end, natural materials were used throughout and electric blackout blinds installed. Then clever storage and lighting solutions were installed to work with the unique angles of the space. We collaborated with builders from day one to ensure that the space and interiors worked perfectly together.
Luxury Apartment
Battersea, London
We transformed this gorgeous new apartment from an empty white box into a sumptuous high-end living space by designing, purchasing and project managing every element of this stunning project.
Master Bedroom, En-suite and Family Bathroom
Stoke Newington, London
From a disused North London attic space, via a conversion, came these three beautiful rooms. The main bathroom was handed over to the younger members of the family, as a stylish, grown-up en-suite bathroom, with the Primary bedroom were created at the top of the house. Taking our lead from the client's love of dark blues and a Designer's Guild striped fabric, we designed and supplied everything from the wallpaper and carpets to the tiles and loos.
Two Bedroom, Two Bathroom Georgian Property
Islington, London
Design of all rooms and spaces in this beautiful Georgian house, including specification of all colours, materials, fixtures, fittings and the incorporation of client's existing furniture. The project involved stripping back the property to nothing then a complete re-build and re-decoration. The entire project took just eight weeks to complete.
Farmhouse Stay
Gloucestershire
The brief was to transform the living areas and one adorable bedroom with calm colours and comfortable new furniture to accommodate large parties and families. The result is a smart and functional, country, home from home. We worked with the owners budget and brief to turn the property around within a few months, ready for rental.
Vintage Bedroom
Margate, Kent
Taking inspiration from the seaside and the owner's existing vintage furniture, we mixed in nautical tongue and groove, amazing 'Whitby' wallpaper and sisal flooring to create this top floor haven.
West London, Open Plan Living
Portobello, London
Design and specification of the bespoke kitchen and open plan living space with two tone cupboards, white-oiled worktops, copper ironmongery and plain and tongue and grooved cupboards. Designed to compliment and bridge the space between the contemporary living area, the dining area contains bespoke and ready-made furniture.

