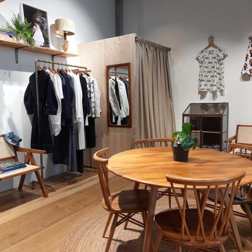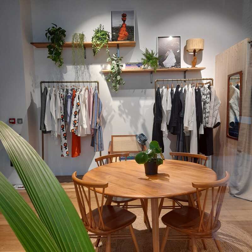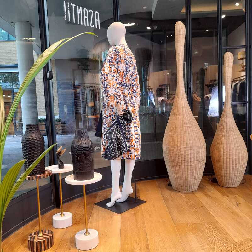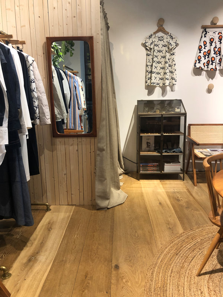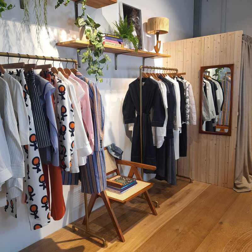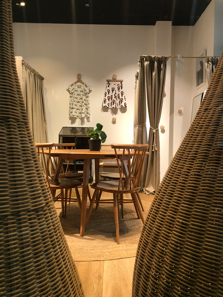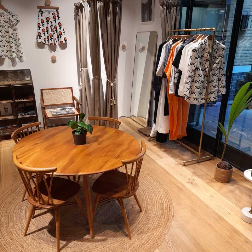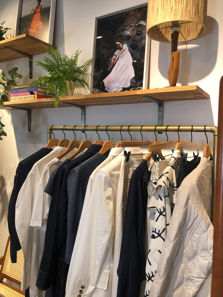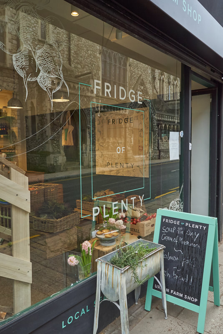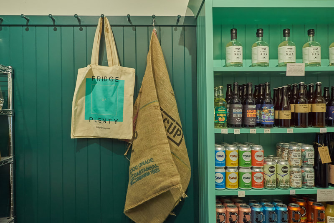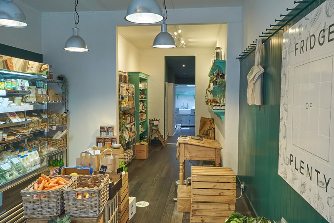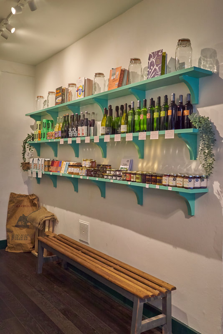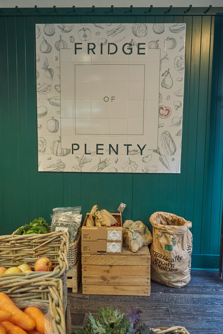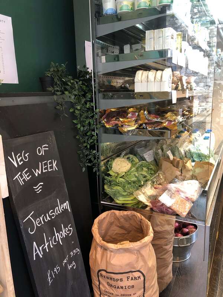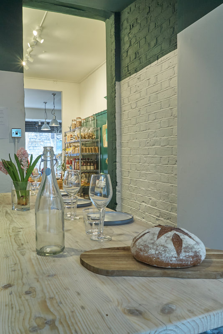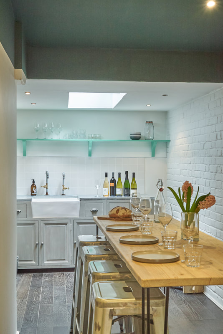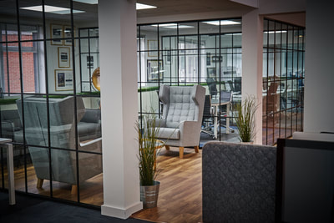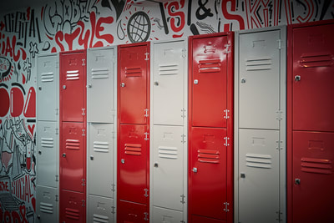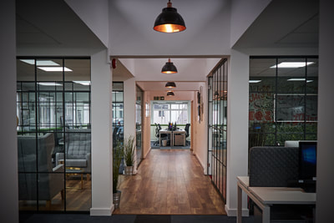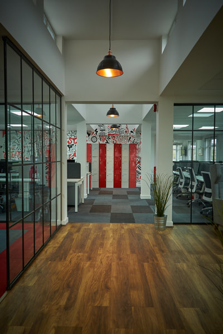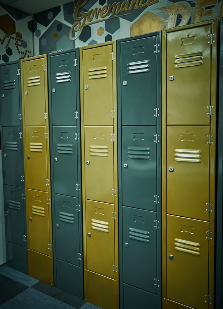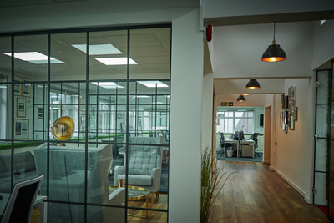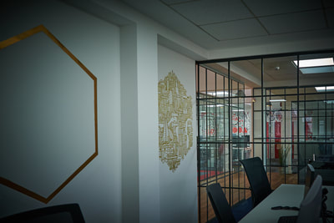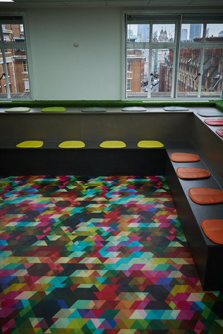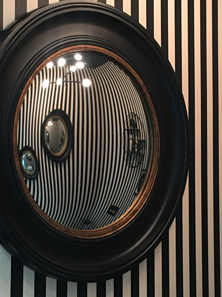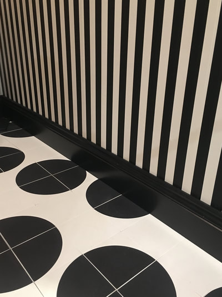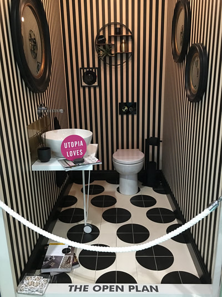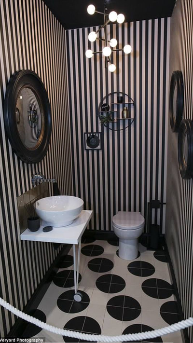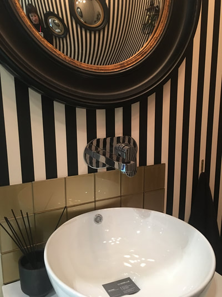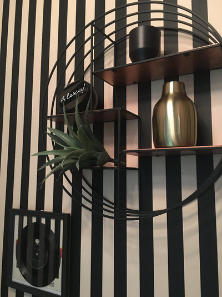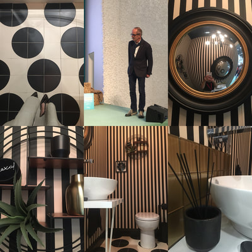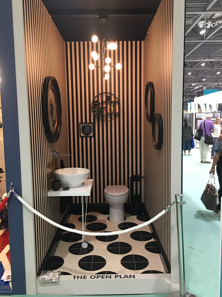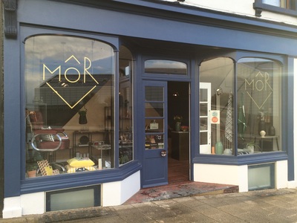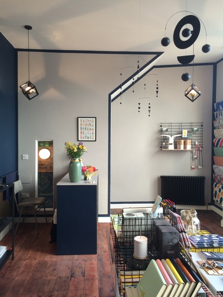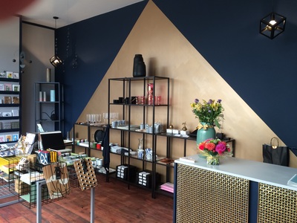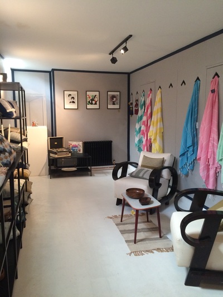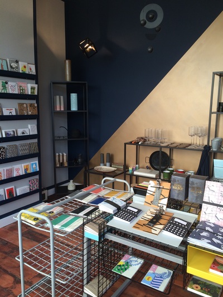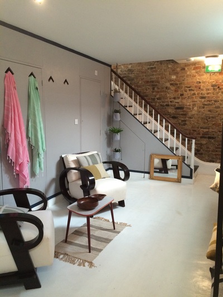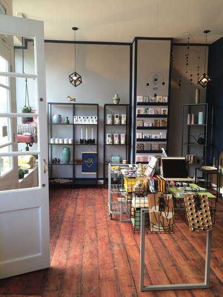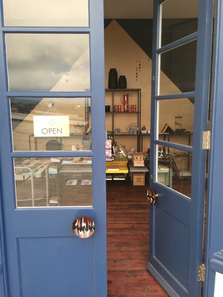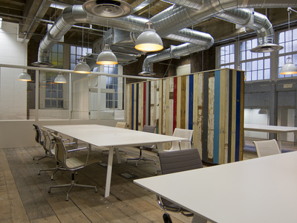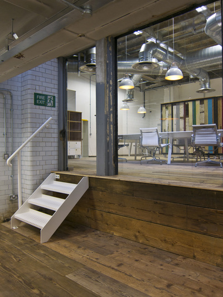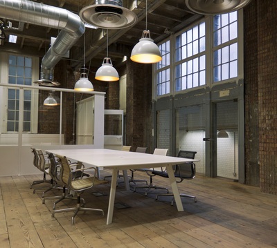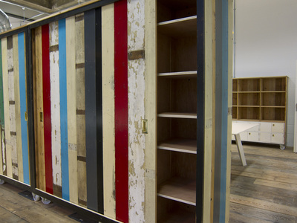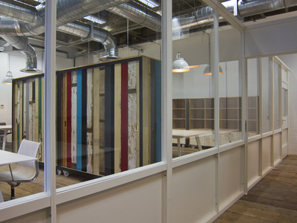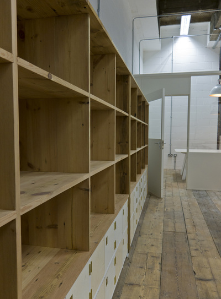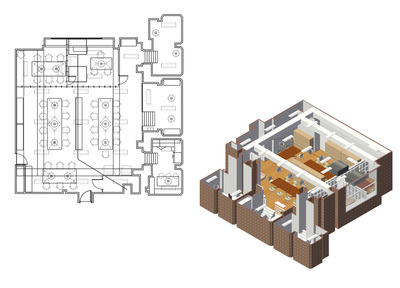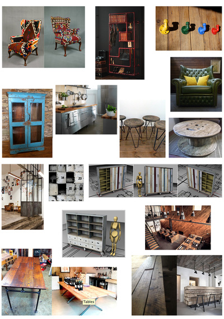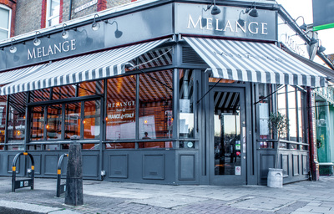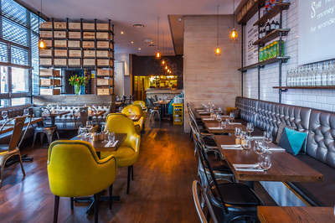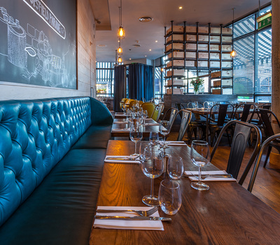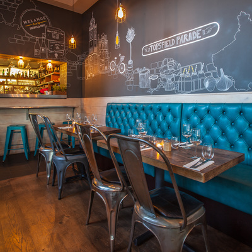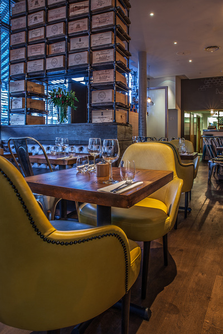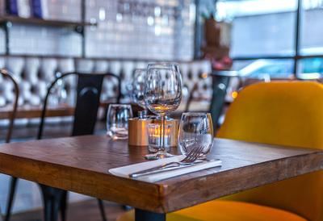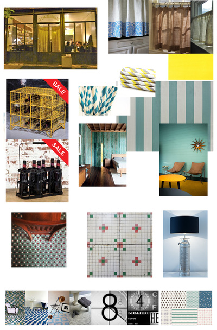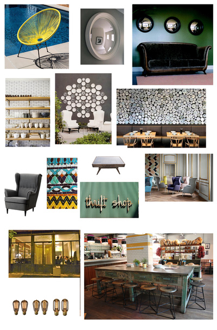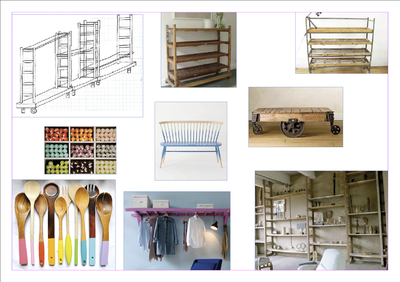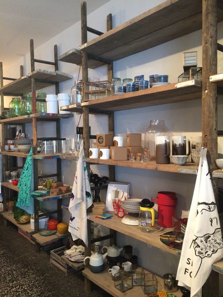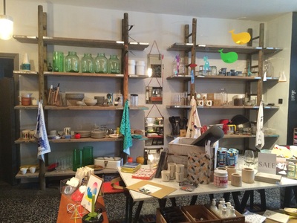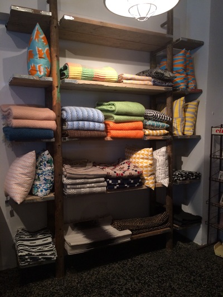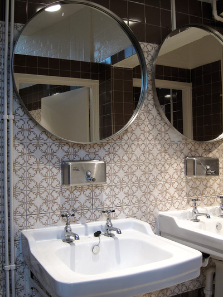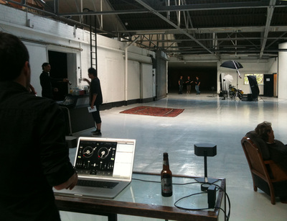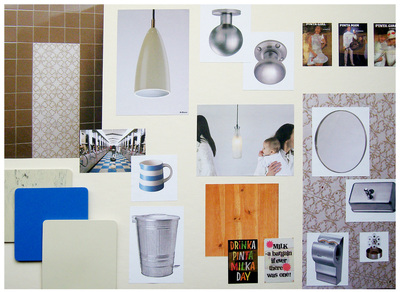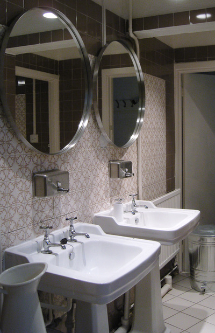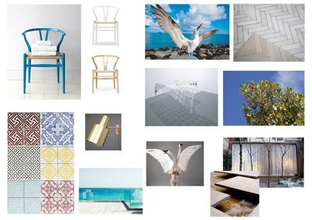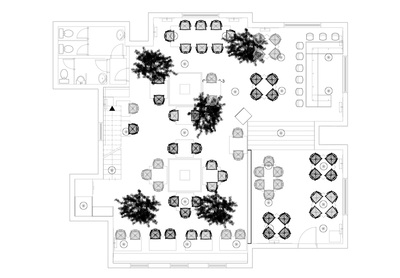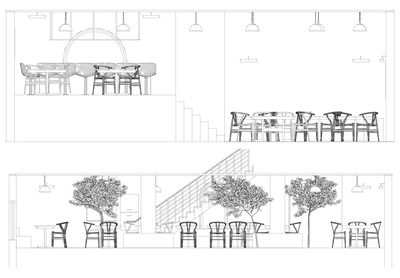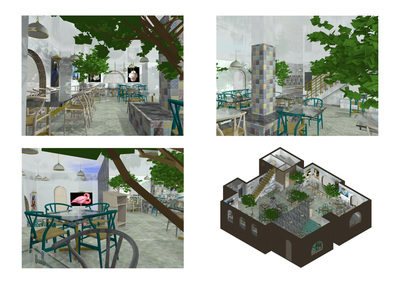Commercial Interior Design
A selection of business premises we've recently completed. We offer all design services from Consultations and bespoke furniture to space planning and implementation.
Ethical Clothing Store
Ham Yard, Soho, London
In collaboration with the excellent House of Modern Vintage, purveyors of fine Mid-Century furniture & homewares, we designed Asantii's first London store to bring contemporary African fashion designers to the European market. The brief was to create an interior with natural materials and vintage furniture as a backdrop to showcase the chic, ethical and forward thinking fashion collective.
Sustainable Food Store & Event Space
Crouch End, London
Freshly completed, this new concept, sustainable food store in Crouch End needed its new premises to be transformed from an ex-estate agency into an urban farm shop. Victorian architectural features were combined with traditional joinery, vintage pieces and natural materials to create a stylish blend of country meets city. Our interior design and buying services converted the two main spaces into a flexible shop floor with a tasting and private events room to the rear.
Recruitment Company Offices
Holborn, London
The Open Plan completed the layout design, concept and specification for two very different recruitment companies based in the same top floor office space; one formal and one fun. The brief was to have both companies live side-by-side as a holistic design whilst not losing the sightline from one end of the long open plan space to the other, so we developed a system of Crittal-style screens to divide up the workspace between each company, their meeting rooms and communal areas. Bespoke lockers, pops of colour and graffiti were added to create interesting focal points.
'Grand Designs Live 2018'
Our Award winning design which was built by us and showcased at Grand Designs Live, received overwhelming praise and was claimed overall winner by Utopia Kitchens and Bathrooms magazine. The Lavatory Project brief was to design a space that encourages visitors to unleash their creativity on this somewhat overlooked room: trial a wild new look and throw caution to the wind, free from the rules and expectations of the larger rooms, as the cloakroom can truly make a statement. We think you'll agree that our design fit the bill.
'Môr'
Lifestyle Shop, Margate
Lifestyle and Interior Design shop in fashionable Margate with modular furniture for ease of layout and merchandising. Colour scheme consists of navy, grey and luxe gold to match the brand's identity. Grey walls are outlined in navy for optical play and existing brick wall was incorporated. Natural wood and painted concrete floors with victorian radiators and commercial grade lighting complimented with feature pendants.
'Location House'
Offices, Holborn, London
High-profile offices in the centre of London which were designed to accommodate permanent members of staff and short-lease companies. The bespoke storage cupboards are built on castors so they can be moved easily to re-configure the space as required. The contemporary desking and office wall systems sit perfectly within the properties original, industrial features. The floors and bespoke furniture have been created using only reclaimed wood.
“Lisa has worked on numerous design projects for Location House. She is fantastic. I would highly recommend her. She is currently refurbishing our offices.”
- ROSIE SOLOMON, CLIENT, LOCATION HOUSE
'Melange'
Restaurant & Bar, Crouch End, London
Modern restaurant serving French and Italian food. A melange of dark and white-oiled wood with fun, tiled details, colourful leather seating, film projections and industrial-style furniture softened with velvets in teal, grey and Yellow.
'Search & Rescue'
Lifestyle Shop, Stoke Newington, London
Shop Design for lifestyle and vintage store incorporating adjustable shelves constructed from reclaimed wood and ladders.
The Dairy
Gallery & Event Space, Bloomsbury, London
Re-vamp of a 1970s, milk distribution warehouse, transforming the space into a milk-white gallery and venue for events and film and TV shoots. Includes retro toilets with vintage tiling and signage.
Pecks
Restaurant, Design Proposal
Concept design and 3D drawings for new, glass covered, courtyard restaurant. It's Mediterranean theme is accented throughout with indoor planting, cascading water-wall, bespoke patterned tiles, wicker furniture and large-scale portraits of ‘Birds of the Med’.

