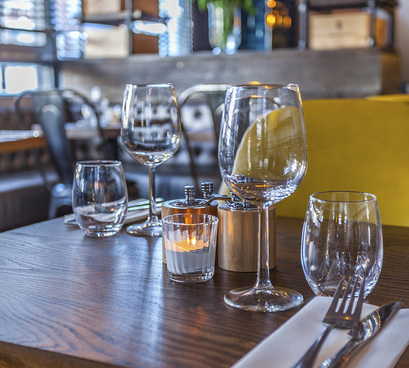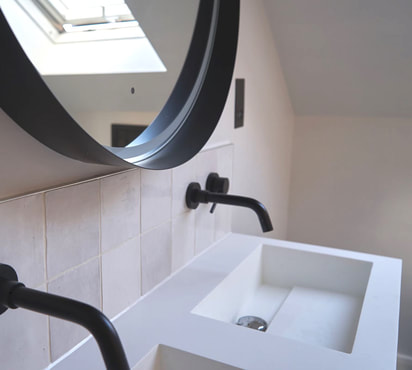Portfolio
A selection of our favourite projects from restaurants and apartments, to bespoke furniture and fitted kitchens. Every project we take on is carefully considered and tailored to match your sense of style or it can be completely re-imagined by us, to increase the kudos and profit of your commercial premises or functionality and comfort of your home.


